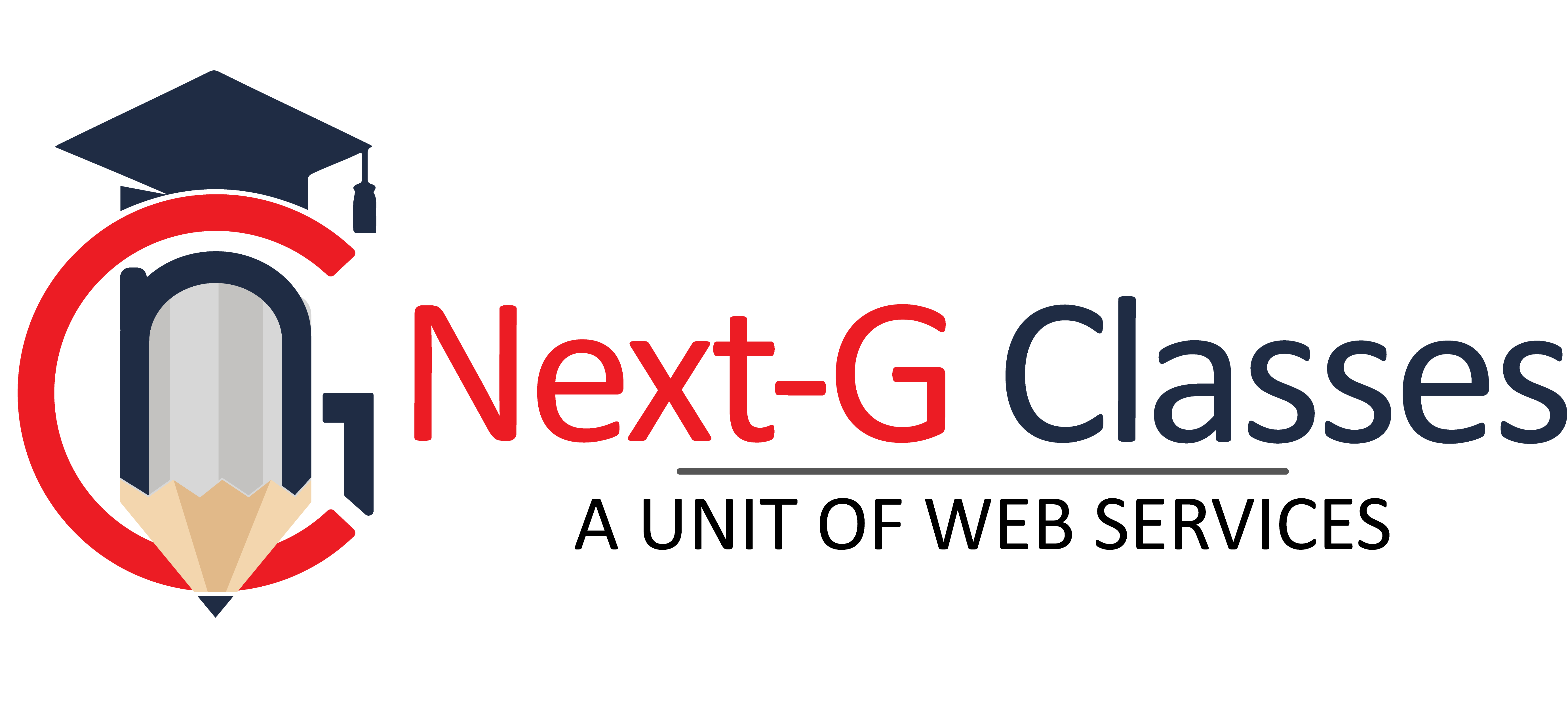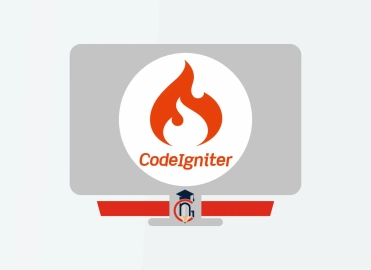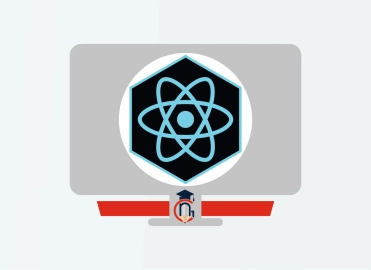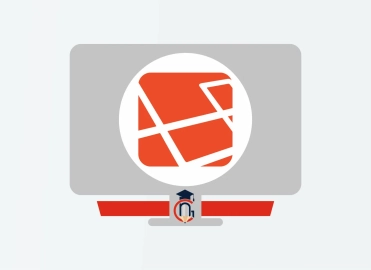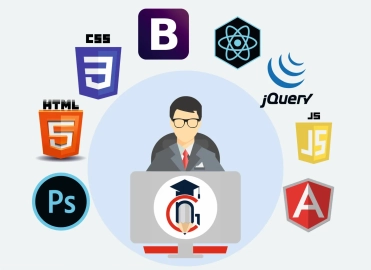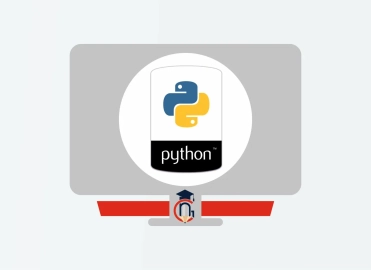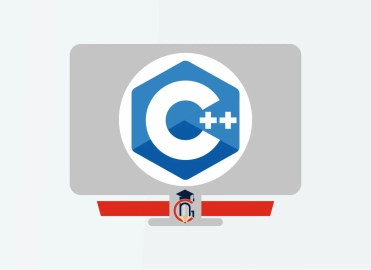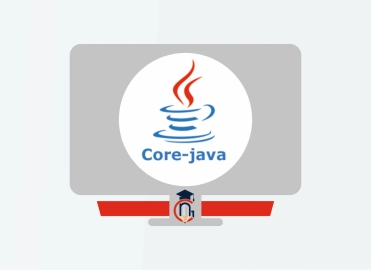Architect Expert
| Training Mode | Regular | Fastrack | Crash |
|---|---|---|---|
| Classroom | Online | 12 Months (M,W,F or T,T,S Class) (3 Class in a week) |
6 Months (Monday to Friday Class) (5 Class in a week) |
4 Months (Monday to Friday Class) (5 Class in a week 1:30 hour duration) |
Course Description :
Learn to create stunning architectural designs digitally with the best architect software training institute in Rohini. It offers a comprehensive Architect Expert Course for those looking to make their career in the field of architecture. The course covers the important concepts of sketching and designing the interior and exterior structures of a building.
Architect Expert Course is an instructor-led course designed by the experts of the architecture industry. As per the convenience and flexibility, students can take this course through classroom teaching or online training mode. Moreover, to learn professional architecture software, the students do not have to take up yearlong classes. They can complete this course within 8 months (regular), 4 months (fast track) and 2 months (crash) duration.
DETAILED COURSE CURRICULUM
Architect Expert Course is practical- based diploma course. It covers theoretical and practical concepts with more sessions dedicated for practice. For a better understanding of students, we have divided the curriculum of the course into three different modules. The first module focuses on making the students understand and learn the relevance of Adobe Photoshop with complete hands-on practice.
The second and third module of the course focuses on 2D & 3D designing. It involves an extensive learning session on Advance AutoCAD and Autodesk 3DS Max. In addition, the third module covers the concepts of interior and exterior designing with lighting and rendering on Adobe Premiere Pro and Advanced Revit Architecture.
WHO CAN JOIN Architect Expert
- 10th, 12th or Equivalent
- BCA/MCA, B.Tech, M.Tech, B.sc (IT), B.sc(CS)
- Diploma Candidates
Module-1 IMAGE EDITING, 2D PLAN RENDERING
Module 1: Introduction to Photoshop
- Raster And Vector
- Set Image Size, Unit, Resolution & Color Mode
- Color Profile
- Photoshop Overview
Module 2: Selection
- Make Selection With Tools
- Rectangular Marquee
- Elliptical Marquee
- Single Row
- Single Column
- Lasso
- Polygonal Lasso
- Magnetic Lasso
- Quick Selection
- Magic Wand
Module 3: Crop & Select Color
- Crop Tool
- Perspective Crop
- Slice
- Slice Selection
- Eyedropper
- Color Sampler
Module 4: Image Editing Tools & Color Correction
- Spot Healing
- Healing
- Patch
- Content-Aware Move
- Red Eye
- Adjustments
- Brightness/Contrast
- Levels
- Curves
- Exposure
- Vibrance
- Hue/Saturation
- Color Balance
- Black & White
- Photo Filter
- Channel Mixer
- Color Lookup
Module 5: Brush Tools
- Brush
- Create Brush
- Upload Brush
- Use Brush Setting
- Pencil
- Color Replacement
- Mixer Brush
- Clone Stamp
- Pattern Stamp
- Eraser
- Background Eraser
- Magic Eraser
- Blur
- Sharpen
- Smudge
- Dodge
- Burn
- Sponge
Module 6: Color
- Fill Color In Selection
- Pattern
- Gradient
- Paint
- Bucket
Module 7: Create Path
- Use Pen
- Freeform Pen Tool
- Add Anchor Point
- Convert Point
Module 8: Text
- Use Horizontal & Vertical Type
- Use Horizontal & Vertical Type Mask
- Character & Paragraph Palette
- Font Size
- Font Family
- Font Style
- Leading
- Kerning
- Tracking
- Horizontal & Vertical Scale
- Baseline Shift
- Paragraph Align
- Left & Right Indent
- Before & After Paragraph Space
Module 9: Create Shape
- Rectangle
- Rounded Rectangle
- Ellipse
- Polygon
- Line
- Custom Shape Create And Add Shape
Module 10: Work Mask
- Clipping Mask
- Layer Mask
- Type Mask
- Vector Mask
- Quick Mask
Module 11: Layer Style
- Bevel & Emboss
- Stroke
- Inner Shadow
- Inner Glow
- Satin
- Color Overlay
- Gradient Overlay
- Pattern Overlay
- Outer Glow
- Drop Shadow
Module 12: Practice Work
- Create Banner
- Poster
- Mobile App UI
- Website UI (Responsive)
- Social Media Post
Module 13: Filter
- Filter Gallery
- Camera Raw
- Liquify
- Oil Paint
- Vanishing Point
- Blur
- Distort
- Noise
- Pixelate
- Render
- Sharpen
- Stylize
Module 14: 3D
- Create 3D Shape
- 3D Text
- 3D Custom Shape
- Apply Texture
- Use 3D Material Eyedropper
- Use 3D Material Drop
Module 15: Use Adv. Option
- Action
- Animation
- Create GIF File
Module 16: Export File In
- .Psd
- .Jpg
- .Png
- .Gif
Module-2 2D & 3D PLAN DESIGNING
Introduction
- Interface and layout study
- Extended primitives
- layout setting
- Compound objects
- Bend
- Taper
- Twist
- Stretch
- Skew
- FFD
- Extrude
- Shell
- Lattice
Modeling
- Edit Poly Modeling
- Chamfer
- Symmetry Mirror Modeling
- Designing a table, chair, Sofa and Bad
- Designing a house using box
- Lines and Nurbs
- Importing a plan from AutoCAD
- Making an interior space
- Doors and Windows
- AEC extended
- Railing and Trees
- Stair
Texturing & Materials (V-Ray)
- Bump Mapping
- ink and paint
- Material library
- Architectural Materials
Lighting (V-Ray)
- Omni, Spot, Direct Lights
- Sky light and Light tracer rendering
- Light effects, IES Lights
- Ambient, Sun & Mesh Lights
Camera
- Free camera
- Target Camera
- Camera Animation
Particles and Dynamics
- Particle systems
- Object Properties
Rendering (V-Ray)
- Rendering images
- Rendering moving images
- VRay rendering
Project Work
- Interior Day Light Render
- Interior Night Light Render
- Interior Morning Light Render
- Exterior Day Light Render
- Exterior Night Light Render
- Exterior Morning Light Render
Module-3 INTERIOR DESIGNING, EXTERIOR DESIGNING, LIGHTING, RENDERING
Introduction
- Settings in Premiere video files: Formats, codecs
- and video standards
- The video editing workflow
- Understanding projects, sequences, and clips.
The Premiere Interface
- Workspaces in Adobe PremiereThe Source, Program,
- Project and Sequence panels
- Watch a quick edit from beginning to end
- The Tools Panel and the audio meters
Importing and organizing your footage
- Importing single and multiple files and folders
- Adding metadata to clips
- Using the Media Browser
- Creating subclips
Basic Editing Skills
- Creating a new sequence using your clips settings
- Previewing your clips in the Source
- Three-point and drag-and-drop editing
- Working with different image formats
Editing in the Timeline
- Rearranging clips in the timeline
- Understanding tracks and using track select
- Ripple and roll edits
Working with audio
- Setting correct audio levels
- Mixing audio and changing volume over time
- Cleaning bad audio with the Equalizer
Refining your project with effects and titles
- Adding transitions
- Keying (Blue/Green screen)
Color Correction
- Fixing common problems with footage
- Adding creative color treatments
- Speeding up your editing with Adjustment Layers
Resizing and animating images and video
- Basic Motion Controls
- Using keyframes to animate zooms and pans
- Working with logos and photographs
Exporting your project
- Making life simple with Presets
- Web exports for YouTube, Facebook, Twitter and Instagram
- Exporting for PC and MAC playback
- High-quality exports
Tips and common problems
- Resetting your preferences file
- Moving and relinking source files
- The auto-save vault
Introduction of BIM
• What is BIM ?
• What are the benefits of BIM ?
• What is a BEP (BIM Execution plan)
• BIM Level 2 overview
Starting a Project
• Creating a new project
• Project settings and scales
• Add levels
• Add grids
Model architectural elements
• Add walls
• Wall properties
• wall types
• Add architecture columns
• Add structure columns
• Add doors
• Add windows editing families
• Create roof
• Create ceilings
• Create floors
• Create and edit curtain walls
• Stairs, railings, and ramps
• Add Rooms
• Creating Area Plans
• Conceptual Mass tools
Links, Imports, and Groups
• Work with Autocad files
• Create a group
• Working with Revit links
Visibility and Graphic Controls
• Object styles
• Working with visibility
• Hide/Isolate
• View range
• Rendering
Schedules and Tags
• Add tags
• Add schedules
• Modify schedules
Annotation and Details
• Text Add
• Dimensions Add
• Symbols Add
• Legend views Add
• Create construction details
• Create detail items components
• Detail components
• Add hatch and masking regions
The Basics of Families
• Understanding families
• Reference planes, parameters, and constraints
• Add solid geometry
Sheets, Plotting, and Publishing
• Add view to sheets
• Create Sheets
• Export to AutoCAD
• Export images
Revit Collaboration
• Create Central files
• Create Local files
Contact Us
Course Feedback
Student Projects
-
.png)
Name : Manish Bharti
Course : Web Designer
Project : Mindx
Guided By : Rajesh Sir
-

Name : Manish Bharti
Course : Web Designer
Project : Light Basket
Guided By : Rajesh Sir
-

Name : Sakesh Kumar
Course : Web Development
Project : Delhi Hospital
Guided By : Rajesh Sir
-

Name : Vikash Kumar
Course : Full Stack Developer
Project : PS Health Care
Guided By : Rajesh Sir
-

Name : Bablu Kumar
Course : Web Developer
Project : Mudra Cash for Gold
Guided By : Rajesh Sir
-

Name : Manish Bharti
Course : Web Designer
Project : vedicessentials
Guided By : Rajesh Sir
-

Name : Guddu Kumar
Course : Advance Full Stack Developer Expert
Project : MPSswitches
Guided By : Rajesh Sir
-

Name : Guddu Kumar
Course : Advance Full Stack Developer Expert
Project : Palco
Guided By : Rajesh Sir
