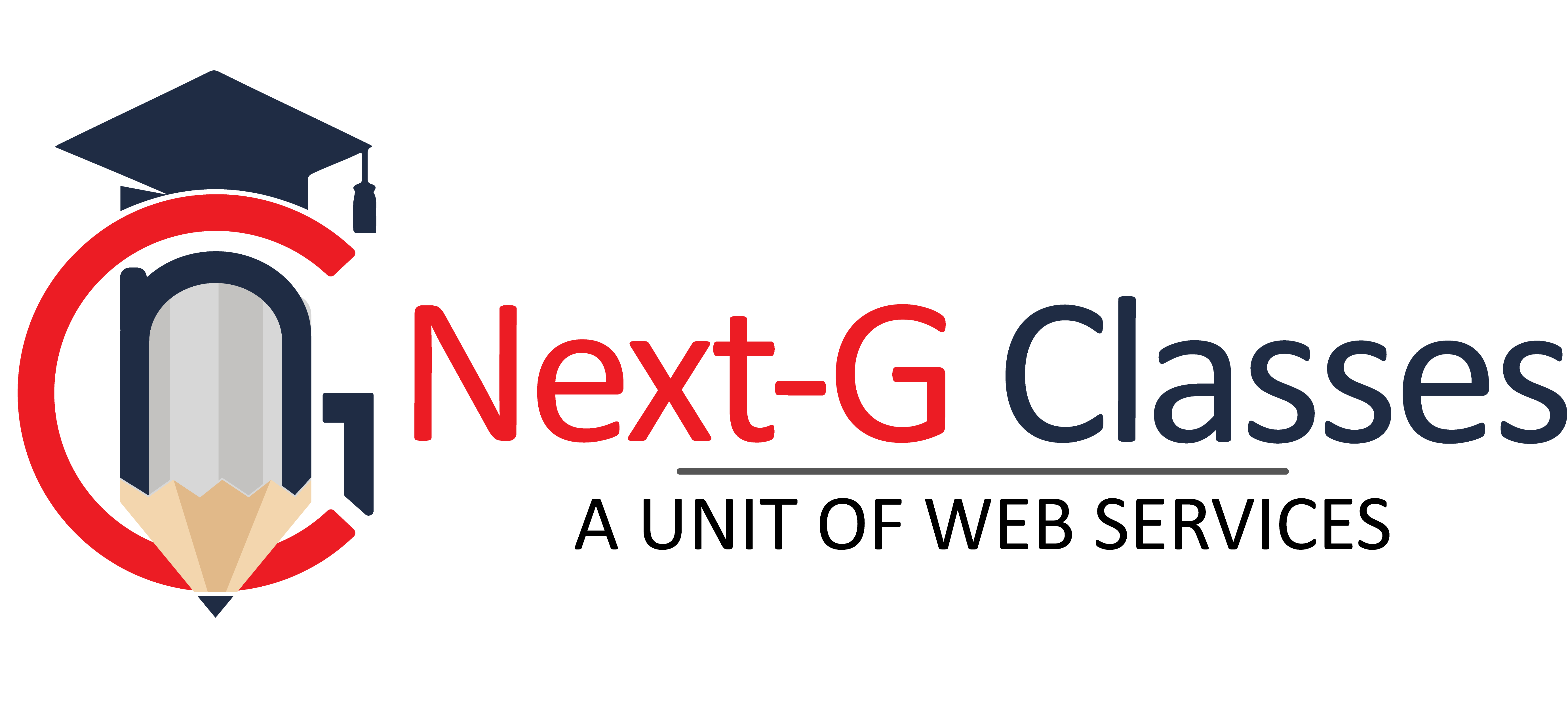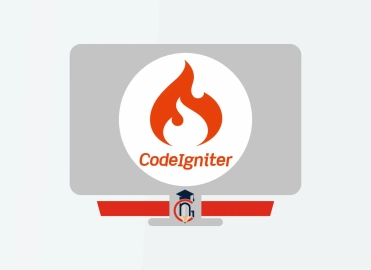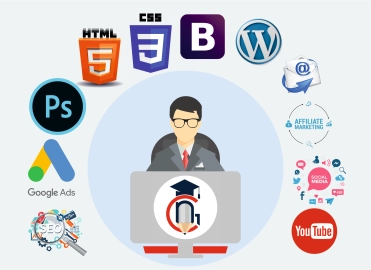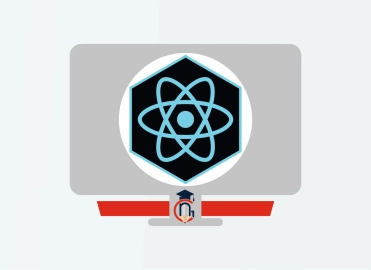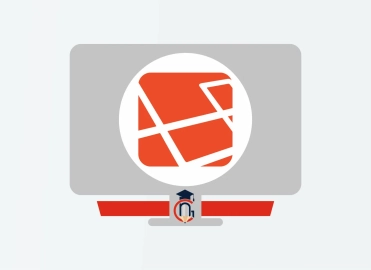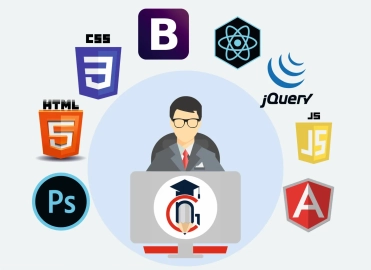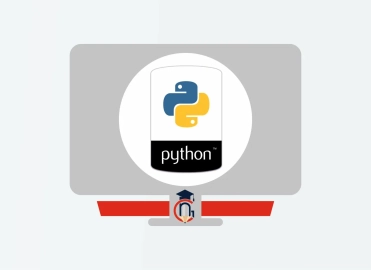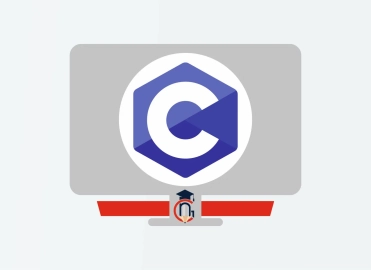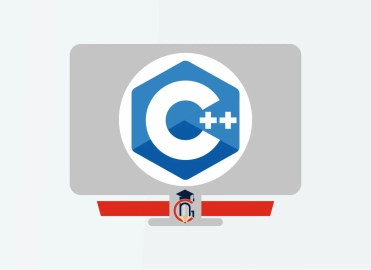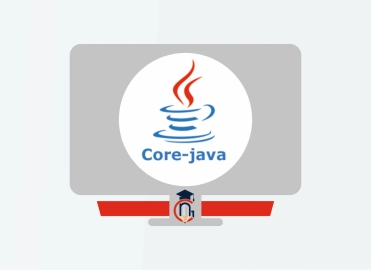Architect Expert Premium
| Training Mode | Regular | Fastrack | Crash |
|---|---|---|---|
| Classroom | Online | 8 Months (M,W,F or T,T,S Class) (3 Class in a week) |
4 Months (Monday to Friday Class) (5 Class in a week) |
3 Months (Monday to Friday Class) (5 Class in a week 1:30 hour duration) |
Course Description :
Architect Expert Premium is a short- term diploma course designed by the experts of the architecture industry. Offered by the best architecture software training institute in Rohini, the course covers the advanced concepts of designing and sketching building structures. It is well suited for students and professionals who want to become architecture designing expert in the shortest duration possible.
Architect Expert Premium course is available in two different modes – Classroom teaching and personalised online training. It can be completed within 6 months (regular), 3 months (fast track) and 45 days (crash) duration. Our industry expert instructors acquaint the students with essential theoretical and practical concepts of architectural design.
DETAILED COURSE CURRICULUM
The curriculum of the course covers basic to advance concepts of architectural design with extensive practical sessions. It is divided into three modules – 2D Plan, 3D Plan and Image editing. The first module focuses on Advance AutoCAD that helps in locating flaws and errors in the architecture design.
The second module emphasises on Advance Revit architecture and Autodesk 3DS Max software. Learning Advanced Revit software helps the students in Building Information Modelling (BIM) and Autodesk 3DS Max helps in creating 3D modelling, rendering and visualisation. The third module covers Adobe Photoshop for advanced image editing in the context of architecture design.
WHO CAN JOIN Architect Expert Premium
- 10th, 12th or Equivalent
- BCA/MCA, B.Tech, M.Tech, B.sc (IT), B.sc(CS)
- Diploma Candidates
Module-1 2D PLAN
Module-2 3D PLAN
Introduction
- Interface and layout study
- Extended primitives
- layout setting
- Compound objects
- Bend
- Taper
- Twist
- Stretch
- Skew
- FFD
- Extrude
- Shell
- Lattice
Modeling
- Edit Poly Modeling
- Chamfer
- Symmetry Mirror Modeling
- Designing a table, chair, Sofa and Bad
- Designing a house using box
- Lines and Nurbs
- Importing a plan from AutoCAD
- Making an interior space
- Doors and Windows
- AEC extended
- Railing and Trees
- Stair
Texturing & Materials (V-Ray)
- Bump Mapping
- ink and paint
- Material library
- Architectural Materials
Lighting (V-Ray)
- Omni, Spot, Direct Lights
- Sky light and Light tracer rendering
- Light effects, IES Lights
- Ambient, Sun & Mesh Lights
Camera
- Free camera
- Target Camera
- Camera Animation
Particles and Dynamics
- Particle systems
- Object Properties
Rendering (V-Ray)
- Rendering images
- Rendering moving images
- VRay rendering
Project Work
- Interior Day Light Render
- Interior Night Light Render
- Interior Morning Light Render
- Exterior Day Light Render
- Exterior Night Light Render
- Exterior Morning Light Render
Introduction of BIM
• What is BIM ?
• What are the benefits of BIM ?
• What is a BEP (BIM Execution plan)
• BIM Level 2 overview
Starting a Project
• Creating a new project
• Project settings and scales
• Add levels
• Add grids
Model architectural elements
• Add walls
• Wall properties
• wall types
• Add architecture columns
• Add structure columns
• Add doors
• Add windows editing families
• Create roof
• Create ceilings
• Create floors
• Create and edit curtain walls
• Stairs, railings, and ramps
• Add Rooms
• Creating Area Plans
• Conceptual Mass tools
Links, Imports, and Groups
• Work with Autocad files
• Create a group
• Working with Revit links
Visibility and Graphic Controls
• Object styles
• Working with visibility
• Hide/Isolate
• View range
• Rendering
Schedules and Tags
• Add tags
• Add schedules
• Modify schedules
Annotation and Details
• Text Add
• Dimensions Add
• Symbols Add
• Legend views Add
• Create construction details
• Create detail items components
• Detail components
• Add hatch and masking regions
The Basics of Families
• Understanding families
• Reference planes, parameters, and constraints
• Add solid geometry
Sheets, Plotting, and Publishing
• Add view to sheets
• Create Sheets
• Export to AutoCAD
• Export images
Revit Collaboration
• Create Central files
• Create Local files
Module-3 IMAGE EDITING
Module 1: Introduction to Photoshop
- Raster And Vector
- Set Image Size, Unit, Resolution & Color Mode
- Color Profile
- Photoshop Overview
Module 2: Selection
- Make Selection With Tools
- Rectangular Marquee
- Elliptical Marquee
- Single Row
- Single Column
- Lasso
- Polygonal Lasso
- Magnetic Lasso
- Quick Selection
- Magic Wand
Module 3: Crop & Select Color
- Crop Tool
- Perspective Crop
- Slice
- Slice Selection
- Eyedropper
- Color Sampler
Module 4: Image Editing Tools & Color Correction
- Spot Healing
- Healing
- Patch
- Content-Aware Move
- Red Eye
- Adjustments
- Brightness/Contrast
- Levels
- Curves
- Exposure
- Vibrance
- Hue/Saturation
- Color Balance
- Black & White
- Photo Filter
- Channel Mixer
- Color Lookup
Module 5: Brush Tools
- Brush
- Create Brush
- Upload Brush
- Use Brush Setting
- Pencil
- Color Replacement
- Mixer Brush
- Clone Stamp
- Pattern Stamp
- Eraser
- Background Eraser
- Magic Eraser
- Blur
- Sharpen
- Smudge
- Dodge
- Burn
- Sponge
Module 6: Color
- Fill Color In Selection
- Pattern
- Gradient
- Paint
- Bucket
Module 7: Create Path
- Use Pen
- Freeform Pen Tool
- Add Anchor Point
- Convert Point
Module 8: Text
- Use Horizontal & Vertical Type
- Use Horizontal & Vertical Type Mask
- Character & Paragraph Palette
- Font Size
- Font Family
- Font Style
- Leading
- Kerning
- Tracking
- Horizontal & Vertical Scale
- Baseline Shift
- Paragraph Align
- Left & Right Indent
- Before & After Paragraph Space
Module 9: Create Shape
- Rectangle
- Rounded Rectangle
- Ellipse
- Polygon
- Line
- Custom Shape Create And Add Shape
Module 10: Work Mask
- Clipping Mask
- Layer Mask
- Type Mask
- Vector Mask
- Quick Mask
Module 11: Layer Style
- Bevel & Emboss
- Stroke
- Inner Shadow
- Inner Glow
- Satin
- Color Overlay
- Gradient Overlay
- Pattern Overlay
- Outer Glow
- Drop Shadow
Module 12: Practice Work
- Create Banner
- Poster
- Mobile App UI
- Website UI (Responsive)
- Social Media Post
Module 13: Filter
- Filter Gallery
- Camera Raw
- Liquify
- Oil Paint
- Vanishing Point
- Blur
- Distort
- Noise
- Pixelate
- Render
- Sharpen
- Stylize
Module 14: 3D
- Create 3D Shape
- 3D Text
- 3D Custom Shape
- Apply Texture
- Use 3D Material Eyedropper
- Use 3D Material Drop
Module 15: Use Adv. Option
- Action
- Animation
- Create GIF File
Module 16: Export File In
- .Psd
- .Jpg
- .Png
- .Gif
Contact Us
Course Feedback
Student Projects
-
.png)
Name : Manish Bharti
Course : Web Designer
Project : Mindx
Guided By : Rajesh Sir
-

Name : Manish Bharti
Course : Web Designer
Project : Light Basket
Guided By : Rajesh Sir
-

Name : Sakesh Kumar
Course : Web Development
Project : Delhi Hospital
Guided By : Rajesh Sir
-

Name : Vikash Kumar
Course : Full Stack Developer
Project : PS Health Care
Guided By : Rajesh Sir
-

Name : Bablu Kumar
Course : Web Developer
Project : Mudra Cash for Gold
Guided By : Rajesh Sir
-

Name : Manish Bharti
Course : Web Designer
Project : vedicessentials
Guided By : Rajesh Sir
-

Name : Guddu Kumar
Course : Advance Full Stack Developer Expert
Project : MPSswitches
Guided By : Rajesh Sir
-

Name : Guddu Kumar
Course : Advance Full Stack Developer Expert
Project : Palco
Guided By : Rajesh Sir
