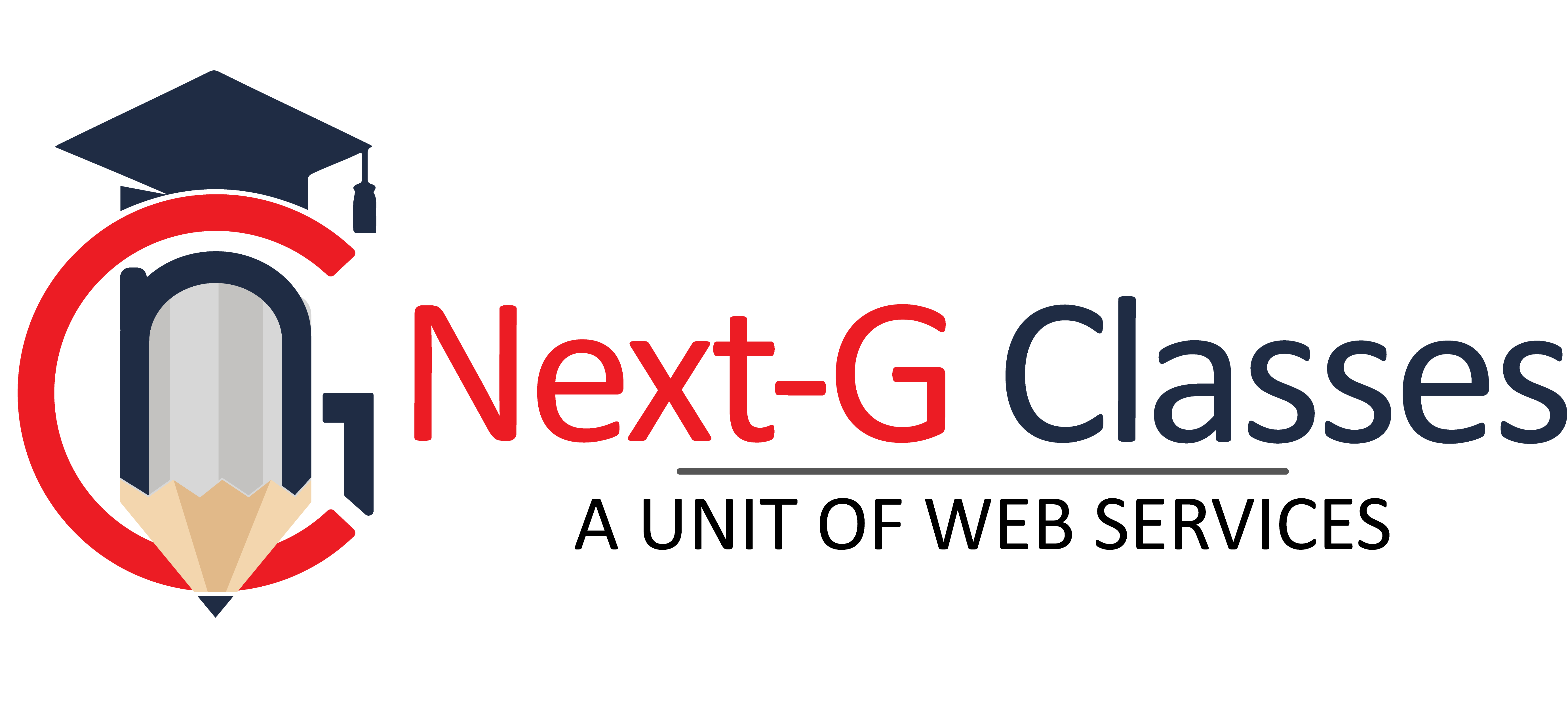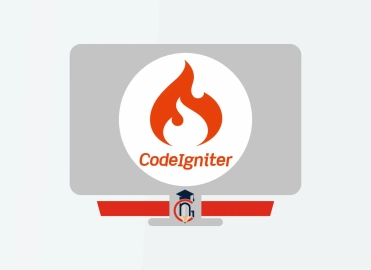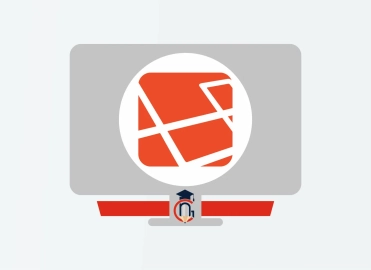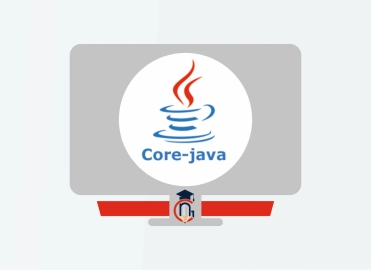Revit
| Training Mode | Regular | Fastrack | Crash |
|---|---|---|---|
| Classroom | Online | 45 Days (M,W,F or T,T,S Class) (3 Class in a week) |
25 Days (Monday to Friday Class) (5 Class in a week) |
10 Days (Monday to Friday Class) (5 Class in a week 1:30 hour duration) |
Advance Revit Architecture is a complete Building Information Modelling course designed by industry experts. Offered by the best Revit architecture training institute in Rohini, the course covers the advanced features of the software required for designing building and its components. The short- term certificate course is suitable for engineering and architecture students and professionals.
The advanced course focuses on providing deep knowledge about the useful tools and techniques of the software. It helps in making the students learn to create detailing elements of a building such as windows, walls, doors, etc. Moreover, our expert trainers help the students in creating real-life frameworks by offering them the opportunity to practice on live projects.
DETAILED COURSE CURRICULUM
Being a specialised course, Advance Revit Architecture focuses on practical training of the software. It involves a detailed training session on understanding Building Information Modelling and BIM Execution plan. It includes demonstration and practice session on starting a project, adding model architectural elements, links, imports and groups, visibility and graphic controls.
Moreover, it also includes annotation introduction and adding construction details, the basics of families, sheets, plotting and publishing.
Introduction of BIM
• What is BIM ?
• What are the benefits of BIM ?
• What is a BEP (BIM Execution plan)
• BIM Level 2 overview
Starting a Project
• Creating a new project
• Project settings and scales
• Add levels
• Add grids
Model architectural elements
• Add walls
• Wall properties
• wall types
• Add architecture columns
• Add structure columns
• Add doors
• Add windows editing families
• Create roof
• Create ceilings
• Create floors
• Create and edit curtain walls
• Stairs, railings, and ramps
• Add Rooms
• Creating Area Plans
• Conceptual Mass tools
Links, Imports, and Groups
• Work with Autocad files
• Create a group
• Working with Revit links
Visibility and Graphic Controls
• Object styles
• Working with visibility
• Hide/Isolate
• View range
• Rendering
Schedules and Tags
• Add tags
• Add schedules
• Modify schedules
Annotation and Details
• Text Add
• Dimensions Add
• Symbols Add
• Legend views Add
• Create construction details
• Create detail items components
• Detail components
• Add hatch and masking regions
The Basics of Families
• Understanding families
• Reference planes, parameters, and constraints
• Add solid geometry
Sheets, Plotting, and Publishing
• Add view to sheets
• Create Sheets
• Export to AutoCAD
• Export images
Revit Collaboration
• Create Central files
• Create Local files
Contact Us
Course Feedback
Student Projects
-
.png)
Name : Manish Bharti
Course : Web Designer
Project : Mindx
Guided By : Rajesh Sir
-

Name : Manish Bharti
Course : Web Designer
Project : Light Basket
Guided By : Rajesh Sir
-

Name : Sakesh Kumar
Course : Web Development
Project : Delhi Hospital
Guided By : Rajesh Sir
-

Name : Vikash Kumar
Course : Full Stack Developer
Project : PS Health Care
Guided By : Rajesh Sir
-

Name : Bablu Kumar
Course : Web Developer
Project : Mudra Cash for Gold
Guided By : Rajesh Sir
-

Name : Manish Bharti
Course : Web Designer
Project : vedicessentials
Guided By : Rajesh Sir
-

Name : Guddu Kumar
Course : Advance Full Stack Developer Expert
Project : MPSswitches
Guided By : Rajesh Sir
-

Name : Guddu Kumar
Course : Advance Full Stack Developer Expert
Project : Palco
Guided By : Rajesh Sir











